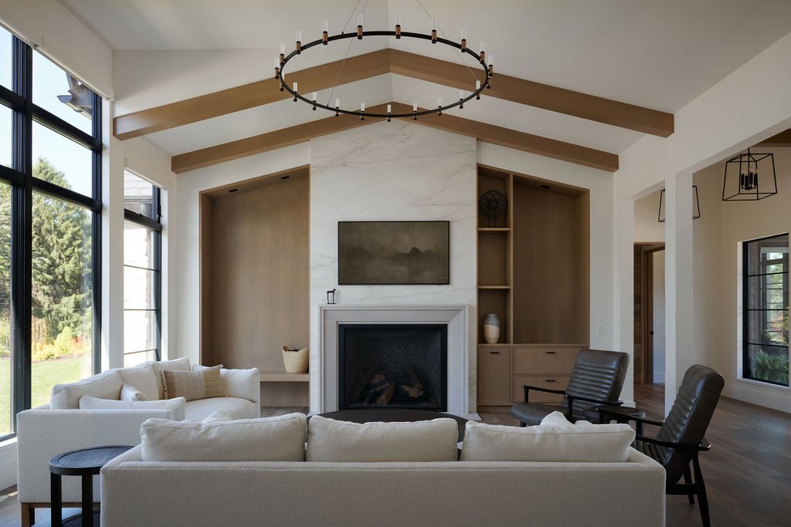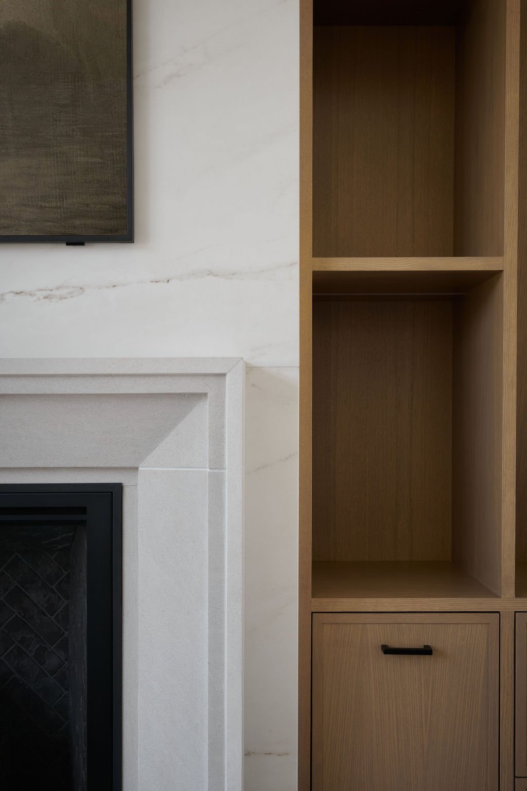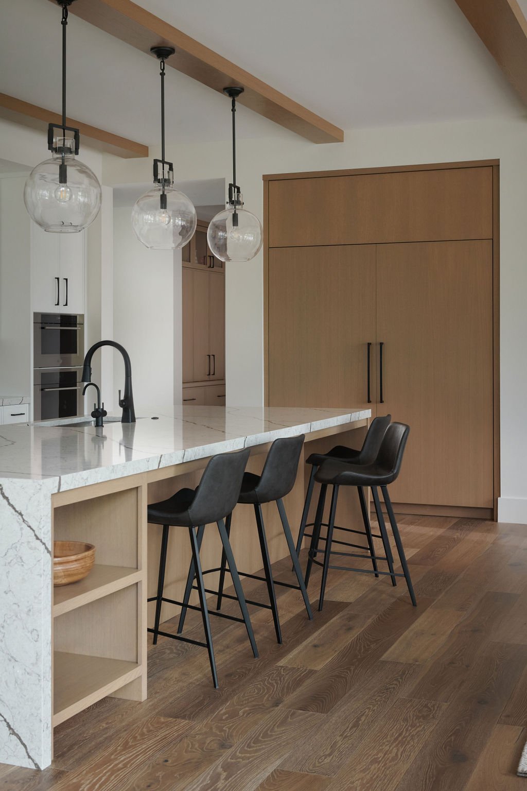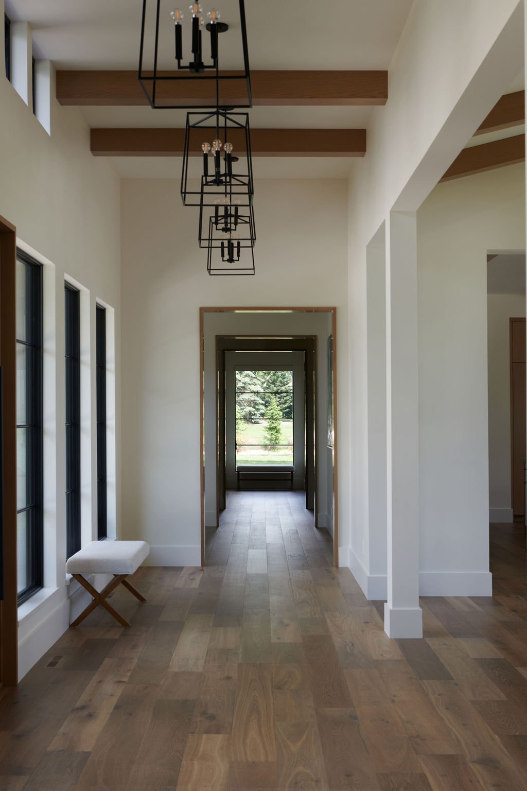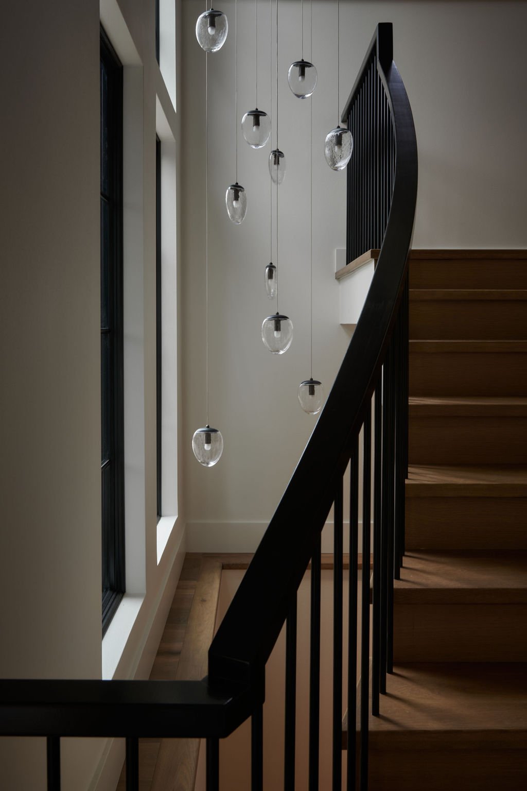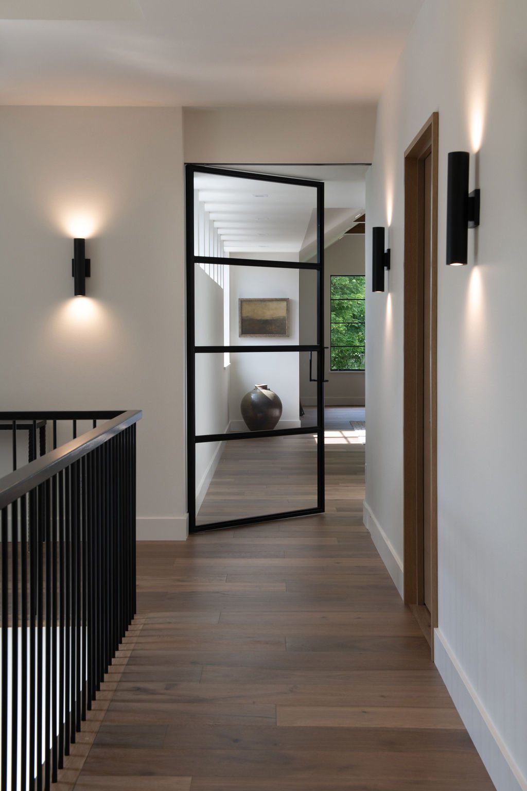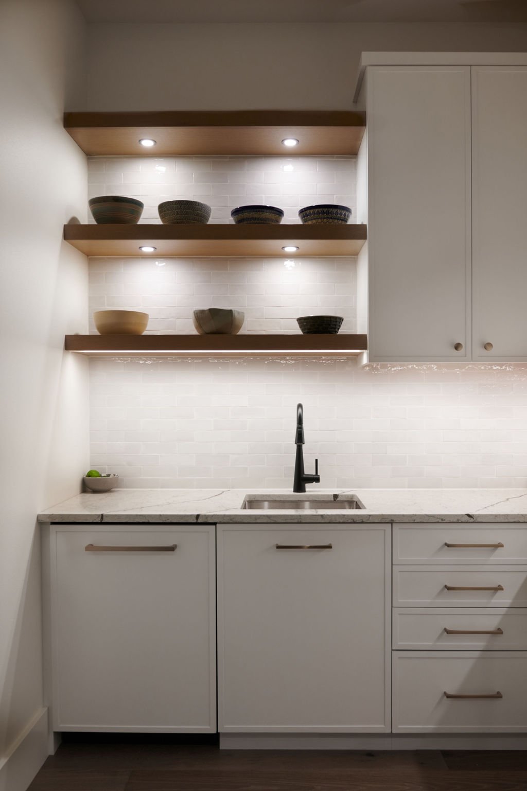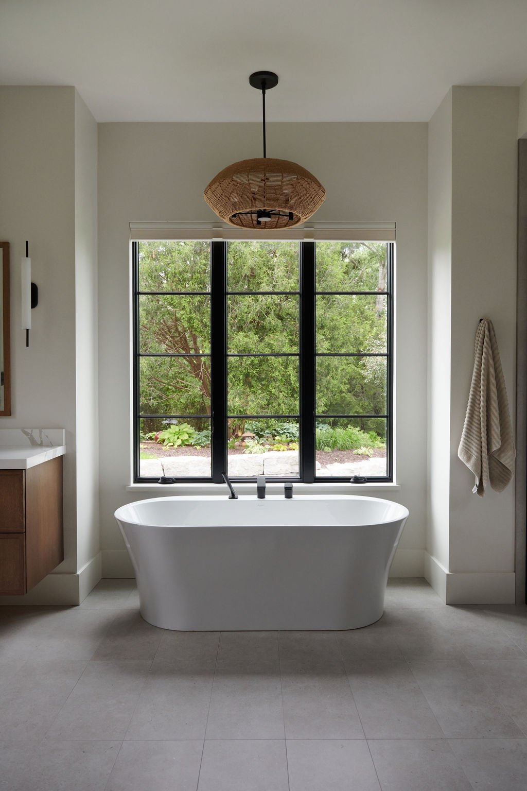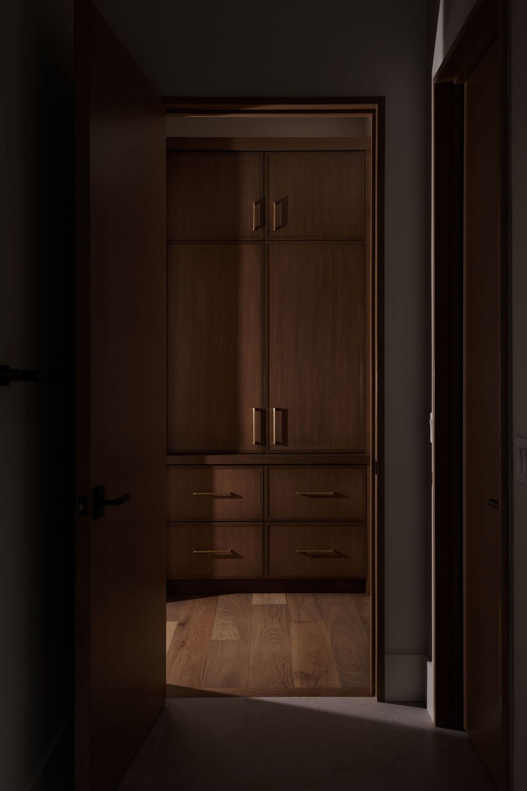The Blackhawk Residence
Interior Design | Level Design Studio + Melby Design
Architect | Melby Design
Builder | Feldt Construction Co.
Photographer | Made.By.Parade
This project involves the creation of a new custom home in Middleton, WI, spanning over 7,000 square feet. The project is the product of close collaboration between the client, architect John Melby, and our interior designer Jenelle.
From the outset, the client expressed a desire for a refined space to entertain family and friends. Our approach centered on striking a balance between aesthetics and practicality, ensuring that the space is not only beautiful but also comfortable and functional. Working closely with the client, architect, and builder, we have crafted a stunning design that achieves this balance.
The design palette for this project focuses on timeless neutrals, which offer elegance and versatility. A variety of textures and materials have been incorporated to add visual interest and depth while maintaining cohesion and harmony throughout the space. No detail has been overlooked; we meticulously considered every selection and detail of the home, from casework and built-ins to lighting, interior doors and hardware, and all plumbing fixtures.
We are grateful for the opportunity to be part of this project and this wonderful team.
