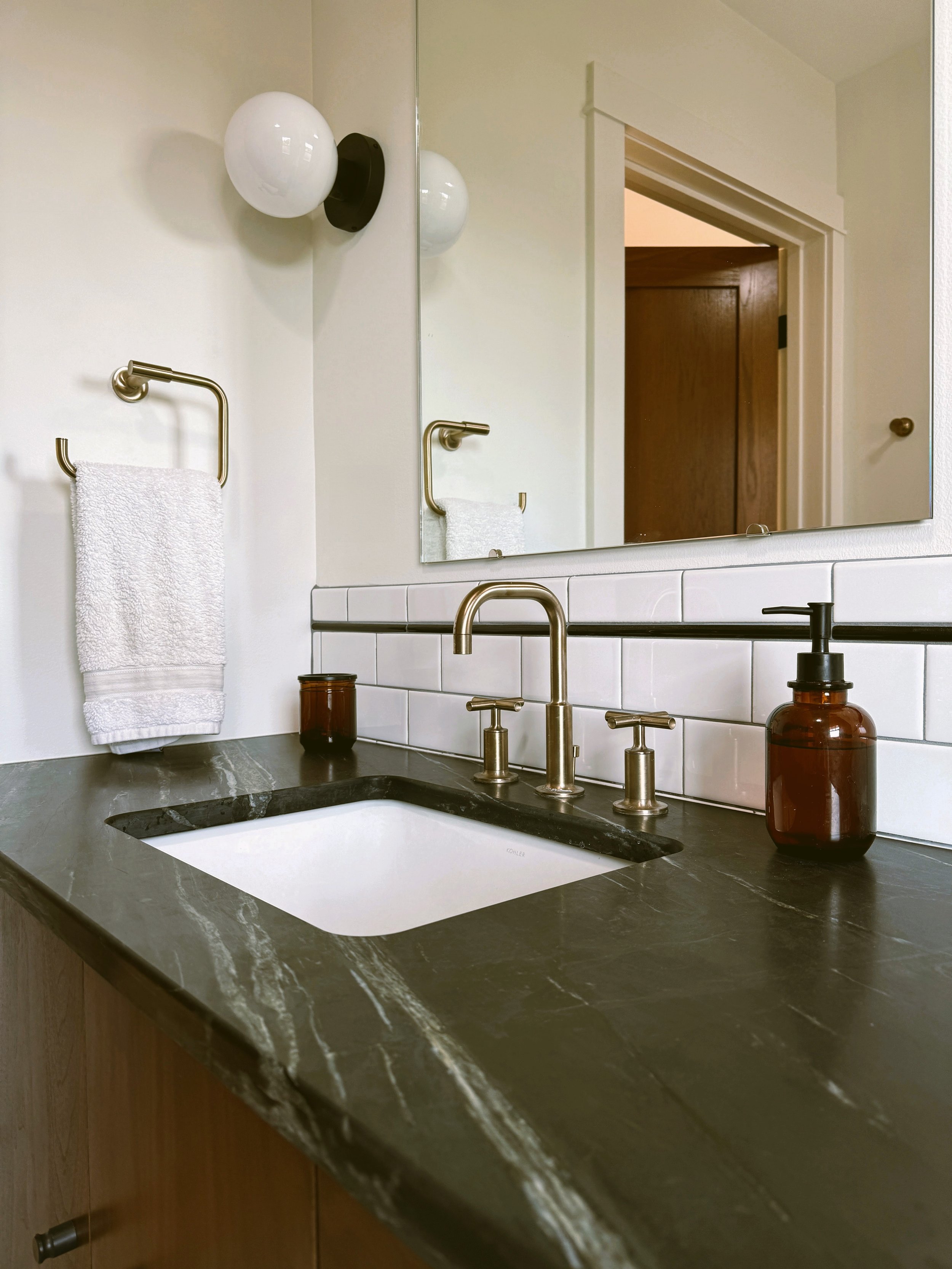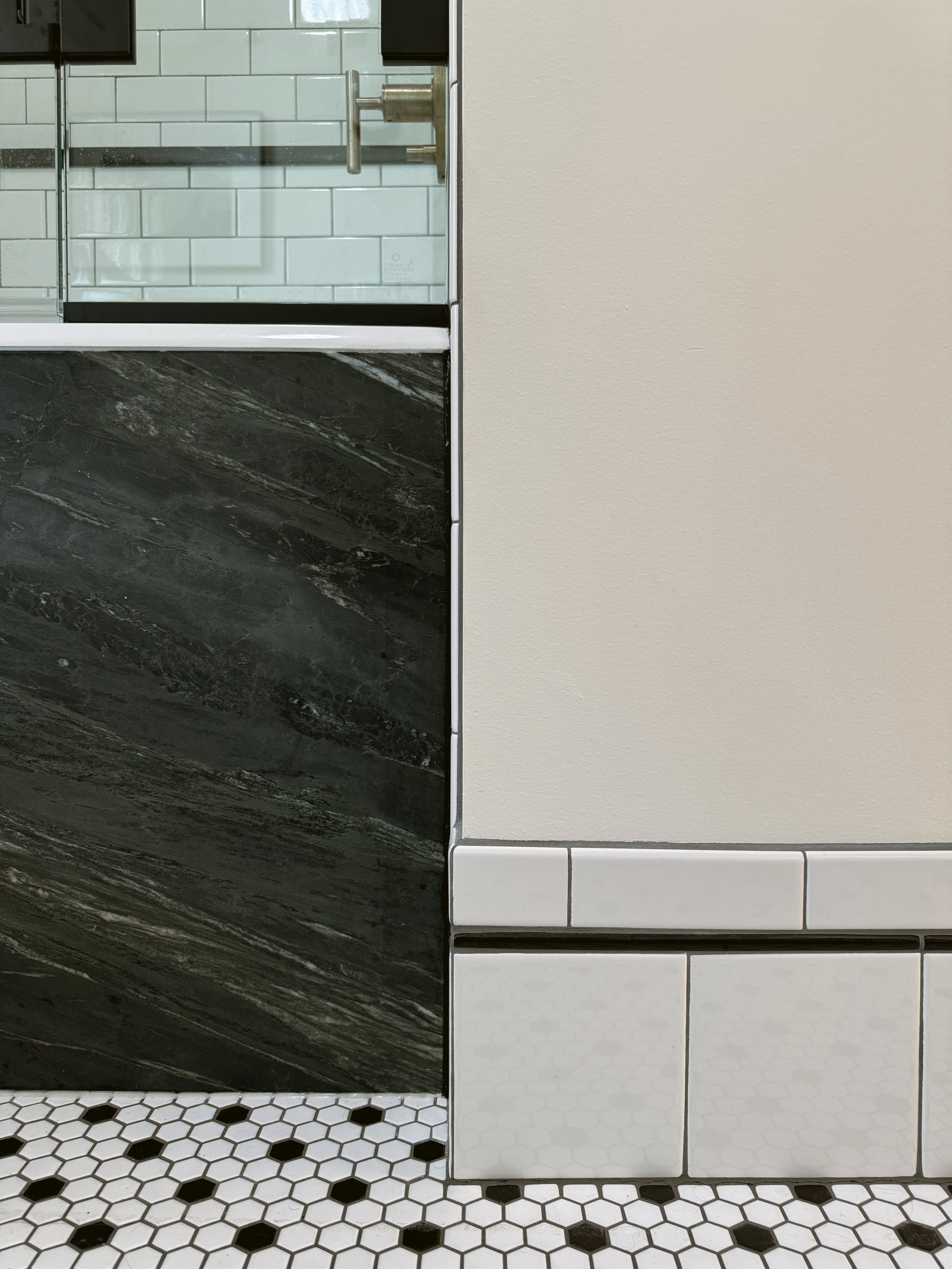The Rutledge Residence
Interior Design | Level Design Studio
Builder | TDS Custom Construction
Photography | Kitchen Photography Coming Soon!
Timeline | Anticipated Construction Completion: November of 2024
Level was tasked with renovating the kitchen, mudroom, and shared second-floor bathroom of a young family's existing home. Like many others living in older homes, this family cherished their house and location but found it no longer functional for their current lifestyle. This project provided an excellent opportunity to modernize classic spaces.
The first floor originally featured a closed-off kitchen with a rear mudroom and kitchen overflow space. We stripped everything down to the studs and completely refinished the space, selecting all-new finishes, designing custom cabinetry, choosing lighting, and reconfiguring and replacing exterior windows. To better accommodate the client’s lifestyle and love for entertaining, we partially removed a wall between the dining room and kitchen, opening up the space to create a more welcoming and connected environment.
For the bathroom, we followed a similar process, taking everything down to the studs. To enlarge the space, we borrowed from an adjacent closet, allowing for a more flexible layout. All selected elements—from the plumbing fixtures to the finishes and lighting—honor the home’s era while appearing timeless and fresh.
This project beautifully balanced a fresh aesthetic with a timeless feel, respecting the existing character of the home.







